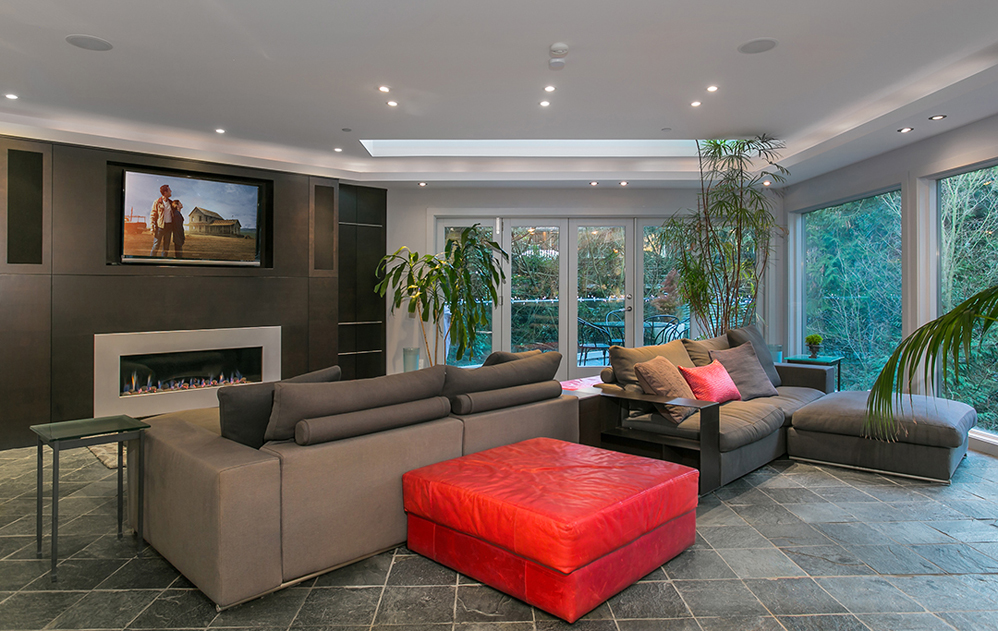
It was a serendipitous opportunity for the INCLINEDESIGN team to re-imagine a house originally designed by respected Vancouver architect Werner Forster.
The kitchen, master ensuite, family room, and “man cave” were completely redesigned; the family room was opened up to the kitchen, enlarged, and connected by Eclipse doors to a new alfresco terrace. An entire new media wall was created, with an espresso and wine bar integrated into the main living and dining area.
The dramatic architectural features of the original house, such as the 24’ glass ceiling over the living/dining area, were integrated into the open plan interior.
The result is a dynamic 6600sf family residence, maintaining the best features of the original architects’ design, with a new architectural and interior design suitable for a young, entrepreneurial, jet-setting family.
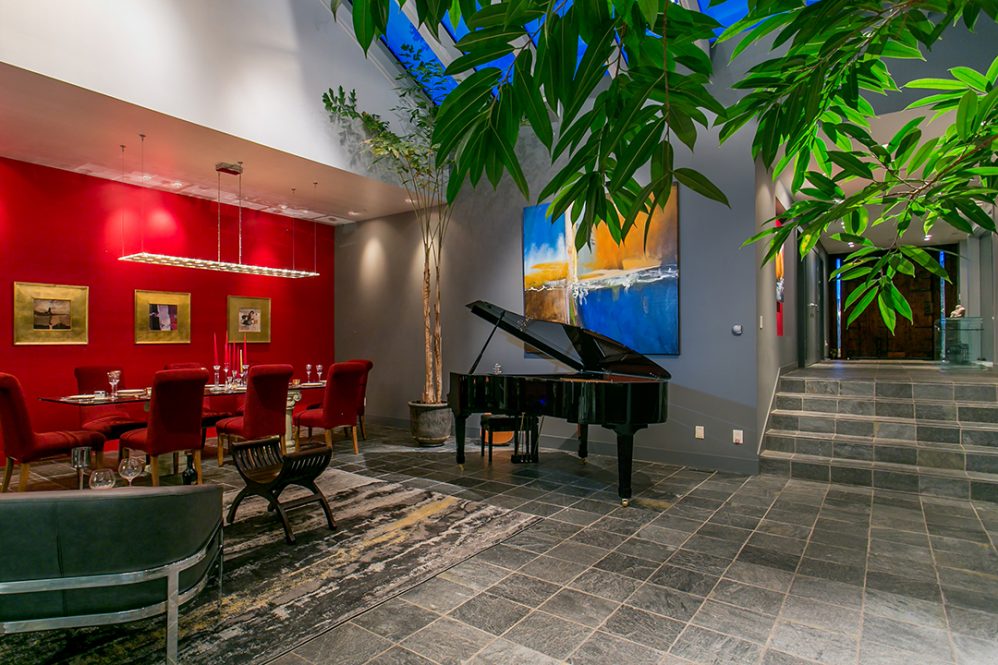
The dramatic 24’ glass ceiling overhead was part of the original design by Werner Foster, and illuminates the new dining and conversation area below, with new ceramic tile flooring tying together the kitchen, dining and family rooms into areas for entertaining as well as for intimate family enjoyment.
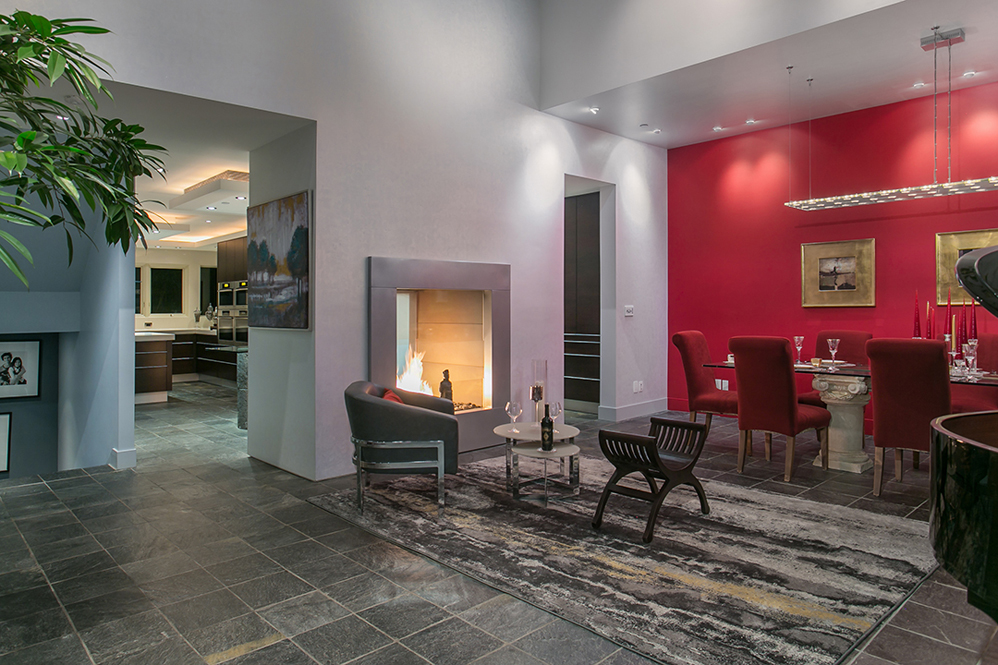
The interior palette of subtle background colors contrasted with vibrant touches, and a selection of contemporary art pieces were chosen to complement the clients comprehensive collection of Asian antiques.
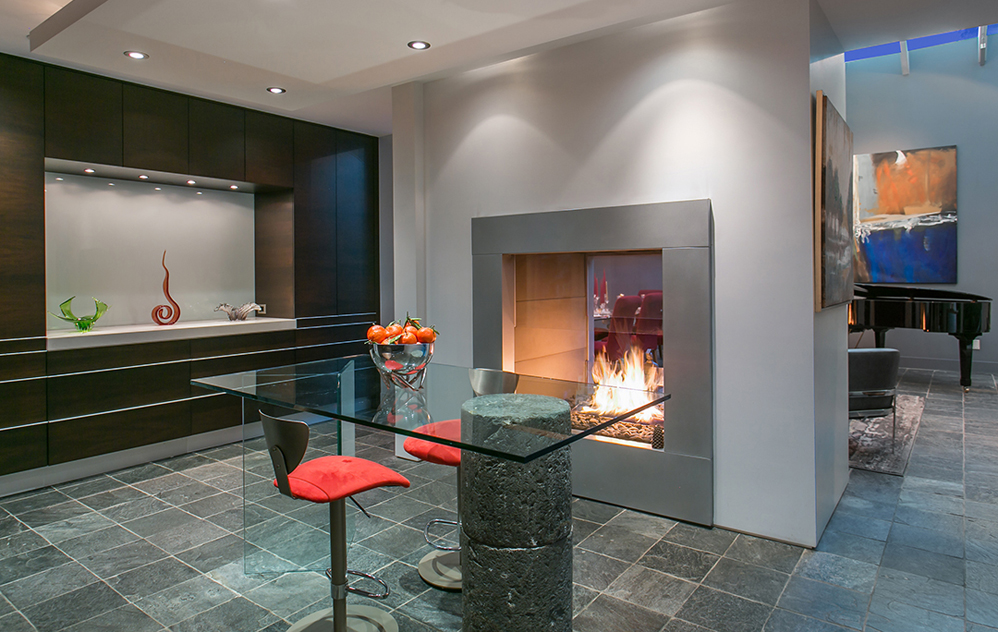
A see-through fireplace adds drama to kitchen and dining. A new whole house lighting plan was implemented throughout, with Leviton automated lighting controls.
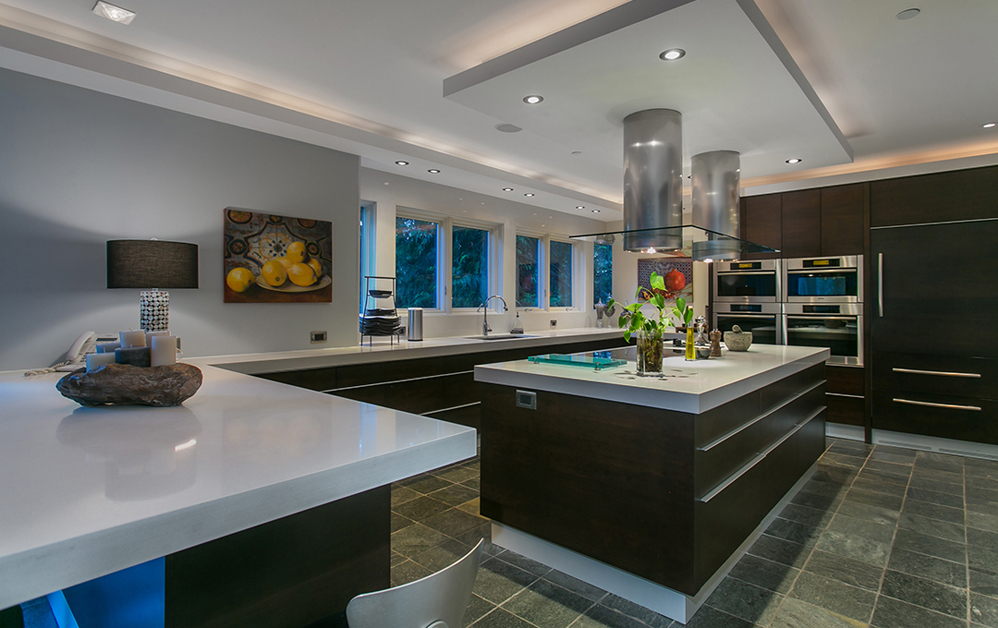
The size of the kitchen was doubled from the original, and the custom dark oak millwork designed by INCLINEDESIGN features aluminum strip handles, aluminum-faced kick-step, and Caesarstone countertops intersecting seamlessly with a Caesarstone backsplash. Four Miele ovens including a steam oven, a Miele cook top with separate wok cooker, and Sub Zero refrigerators with Miele oven handles integrated; everything works together to make this kitchen design timeless; and ensures it will be used and enjoyed for years to come.
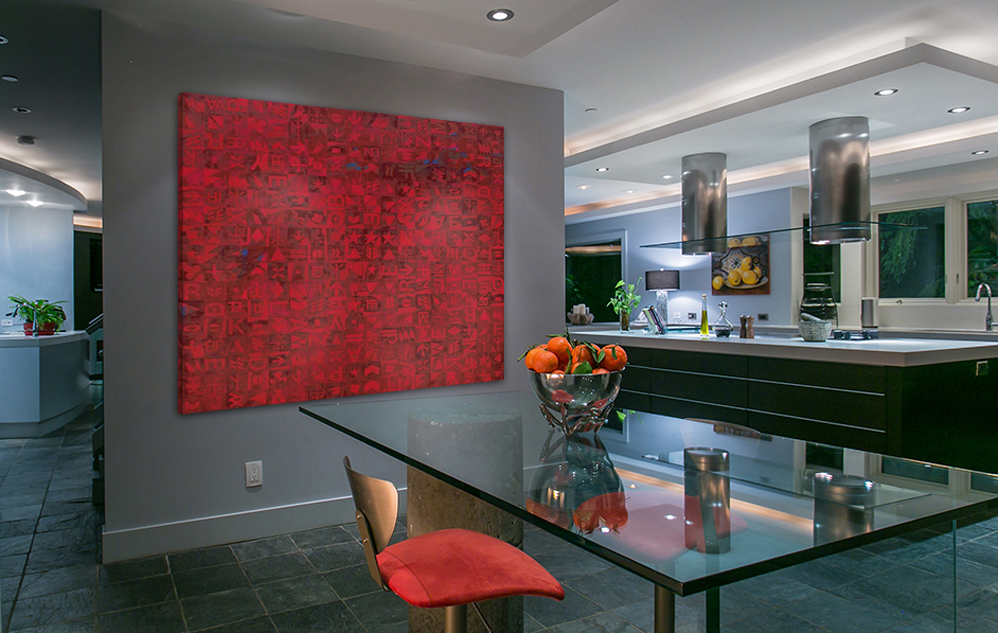
INCLINEDESIGN’s “art curation” focus introduced this painting into the intimate dining area off the kitchen.
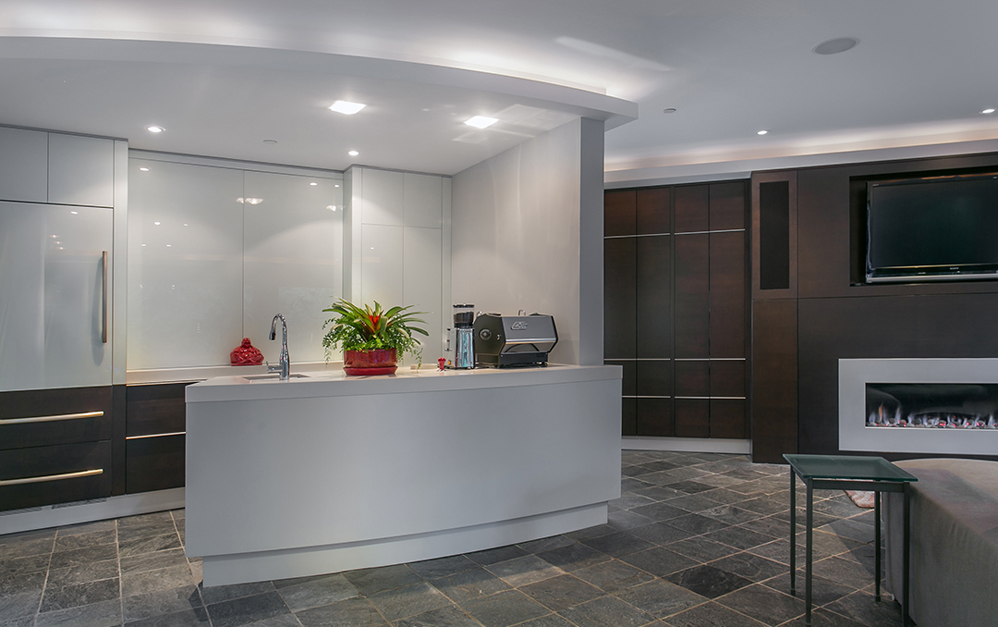
An espresso and wine bar featuring Sub-Zero wine refrigerators blends into the flow of the ‘greatroom’.
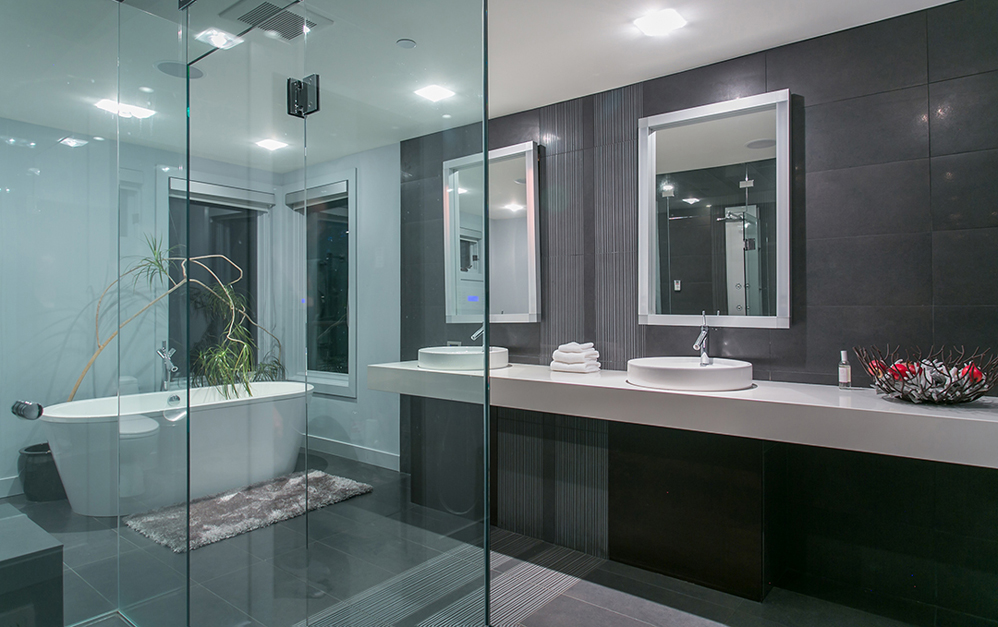
The master ensuite was re-imagined to include double sinks, with illuminated mirrored cabinets discreetly hiding the electrical within. The grooved porcelain tile between the mirrors navigates across the room and becomes a back drop for the steam shower within the seamless glass shower cube. The enlarged master suite area, above the family room expansion below, also allowed for a dressing room closet of magnificent proportions!
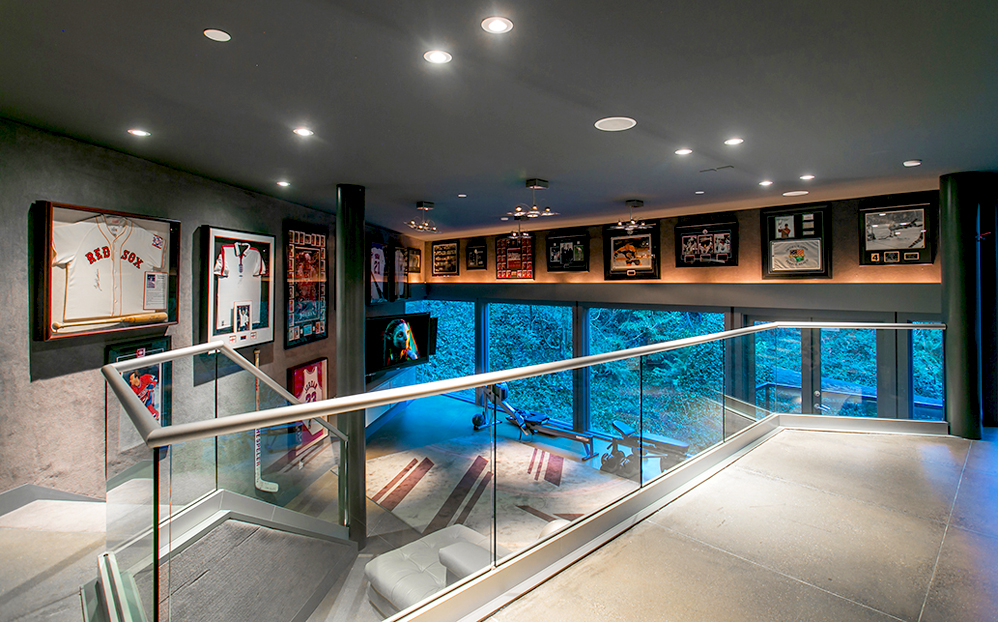
The downstairs “man cave” was increased in size to match the family room expansion above; new floor to ceiling windows bring in the sunlight along with views of the new ‘rain forest in the city’ landscaping. The redesign showcases the clients’ extensive collection of sports memorabilia.
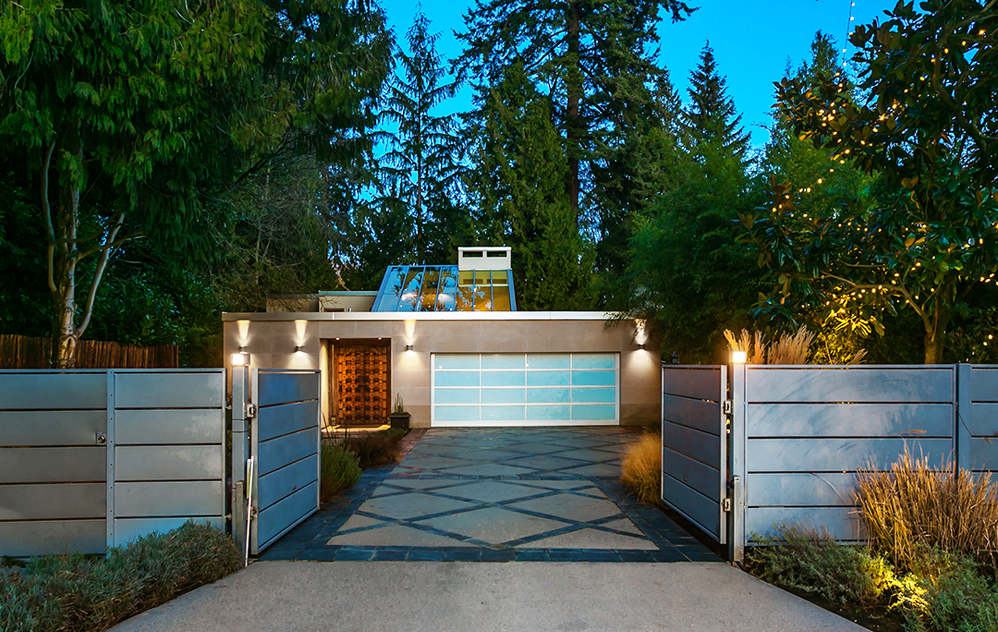
The re-imagination of this home included rethinking the ‘first impressions’; bringing a complete new exterior facade incorporating a substantial privacy fence and security gate. An 18th C. Asian carved-wood entry door was restored and integrated into the new entry. The existing landscaping was rethought to include screen plantings of Temple bamboo strategically placed along the property lines.
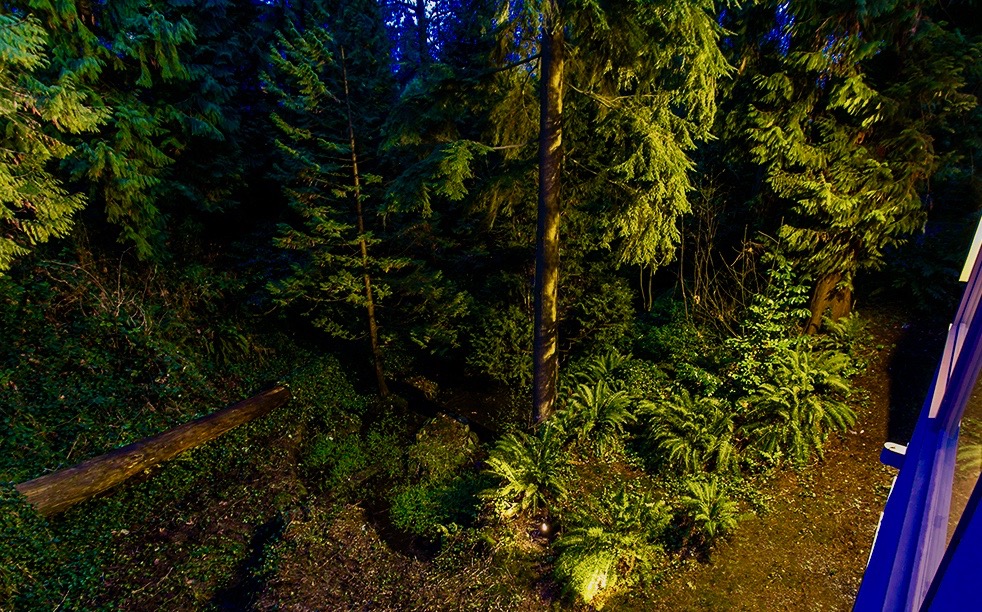
The large, steeply sloping rear yard was rebuilt, highlighting a year-round stream running through the property, which led to the “rain-forest in the city” moniker.
Due to privacy concerns, our clients often do not allow publication of their projects. We were fortunate that when this residence recently became available, our client encouraged us to showcase our design. Images ©Jim Chen Real Estate, Vancouver BC., Canada

Gorgeous as always, Casudi. 🙂
I particularly like the tile work in this one.
Glad you could share.