
Perched at the waters edge and surrounded by sun-bleached grasses, bamboo and towering firs, at night the house glows like a Japanese lantern.
The designers had always wanted to create an Island waterfront retreat that reflects their eclectic lifestyle. However, the biggest challenge for the designers was not starting the design project by bulldozing the original house and utilitarian barn built in 1989.
This was especially challenging since the tract-style house had conflicting architectural details, including stuccoed Spanish arches, gold fixtures, and an oak Victorian farmhouse entry door. The barn was appropriate if you wanted a ranch, but didn’t fit the designer’s vision of a hobby shop/design studio.
The extensive re-imagination of the house and barn spanned several years, as time away working on other design projects for clients delayed completion; so it was imperative to maintain a consistent design philosophy to insure that it eventually all came together as one cohesive design. The majority of the extensive renovation was completed between 2002 and 2008, though some aspects were finalized only in 2014.
The result is a fusion of architectural styles blending themes from traditional northwest culture with Asian details, executed using regionally-sourced reclaimed materials.

The history of early Pacific Northwest (PNW) architecture is quite evident from the “patina of use” displayed throughout, with reclaimed wood sourced from several buildings including the Port of Seattle, Port of Portland, Esquimalt Naval Base in Victoria BC, and defunct sawmill sheds in Port Alberni BC, and Hood River, Oregon.
The great room redwood table was crafted from a redwood trunk that had lain harvested in a forest in Ukiah CA for nearly a 100 years. Finally in 2002 new equipment made it feasible to retrieve and slice it into live edge table slabs. The one displayed in the Island Retreat great room is only half the width of the original tree, and is nearly 16′ long.
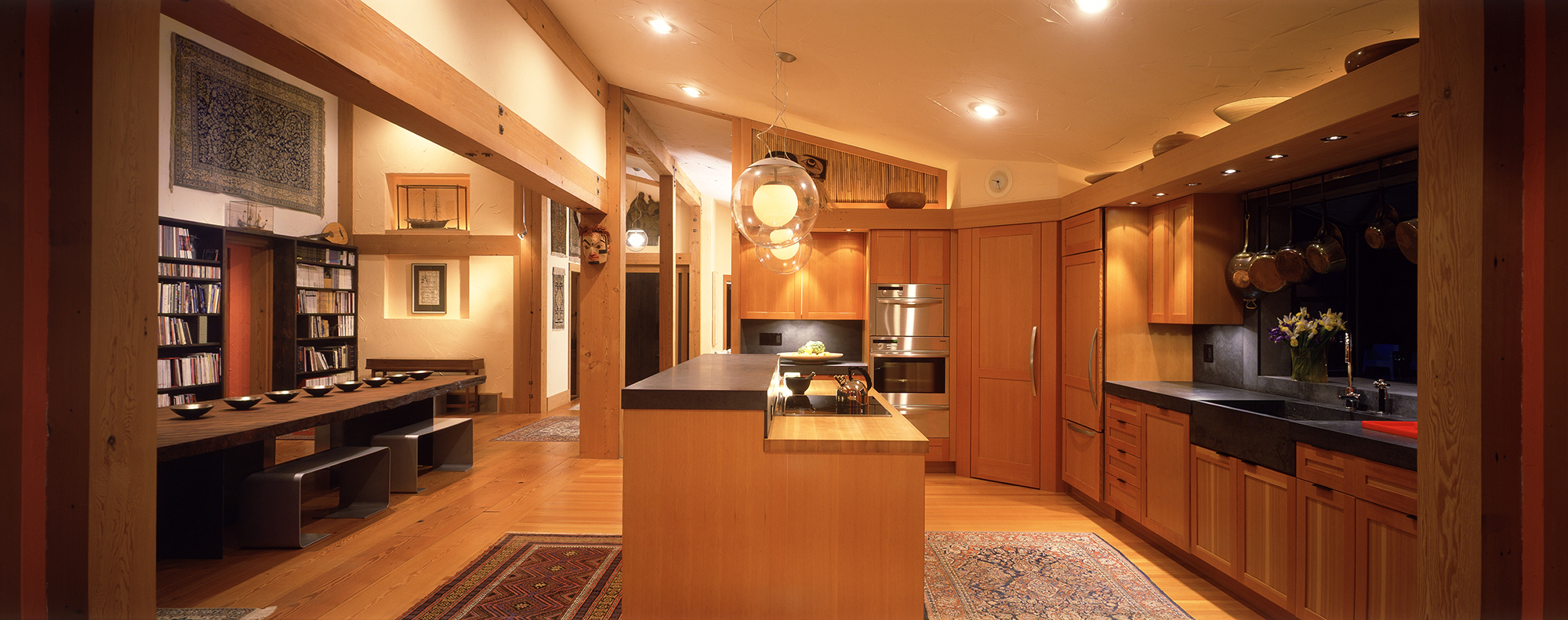
The reclaimed lumber incorporated from PNW buildings (often over 100 years old) pays homage to Northwest culture and history, as well as limiting the impact of new construction on the environment. By using the reclaimed material, the contractor estimated that as many as 60 trees were saved from cutting. The roof, a composite product made from recycled automobile tires, eliminated nearly 900 tires from landfill. Construction lumber from on-site demolition was reused where appropriate, and new lumber when required was sourced from sustainable forests.
The kitchen, designed for team cooking, features Miele appliances including a built-in coffee machine, concrete composite counters and back splash, with custom designed sink form fitted into the counters. The reclaimed vertical grain fir, hand-blown glass globe lights, and curved window with curved 1940’s sofa upholstered in reclaimed Ferrari leather, make it a favorite place to hang out; espresso in hand, watching the eagles fish and the seals sunbathing on the rocks below.
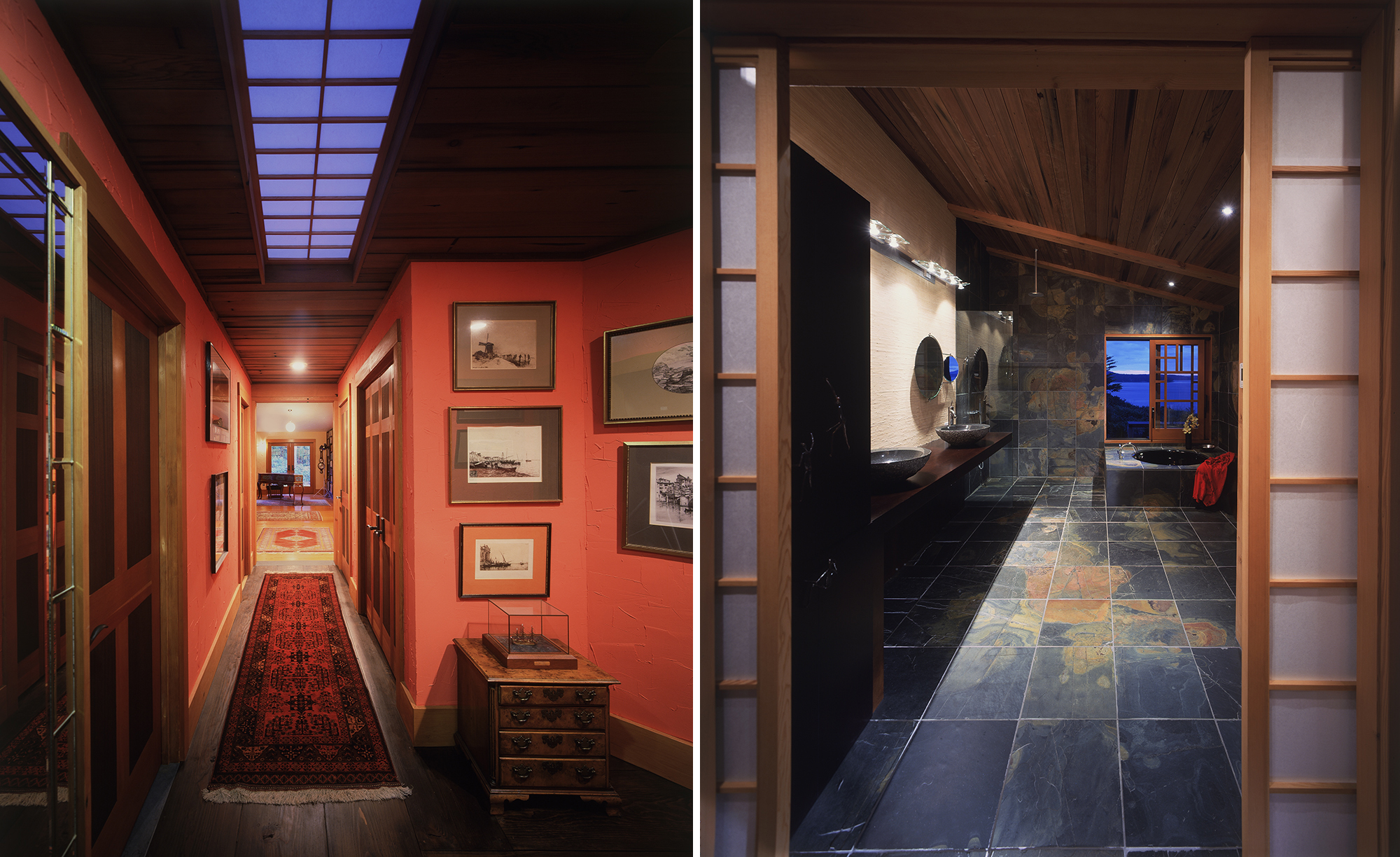
To offset the often gray PNW winters, vivid sunset hues were chosen to illuminate the interior and afford warmth and drama in every season.
The Japanese-influenced ensuite and shoji skylights are reflected outside, in tori-like arbors and private entrance garden.
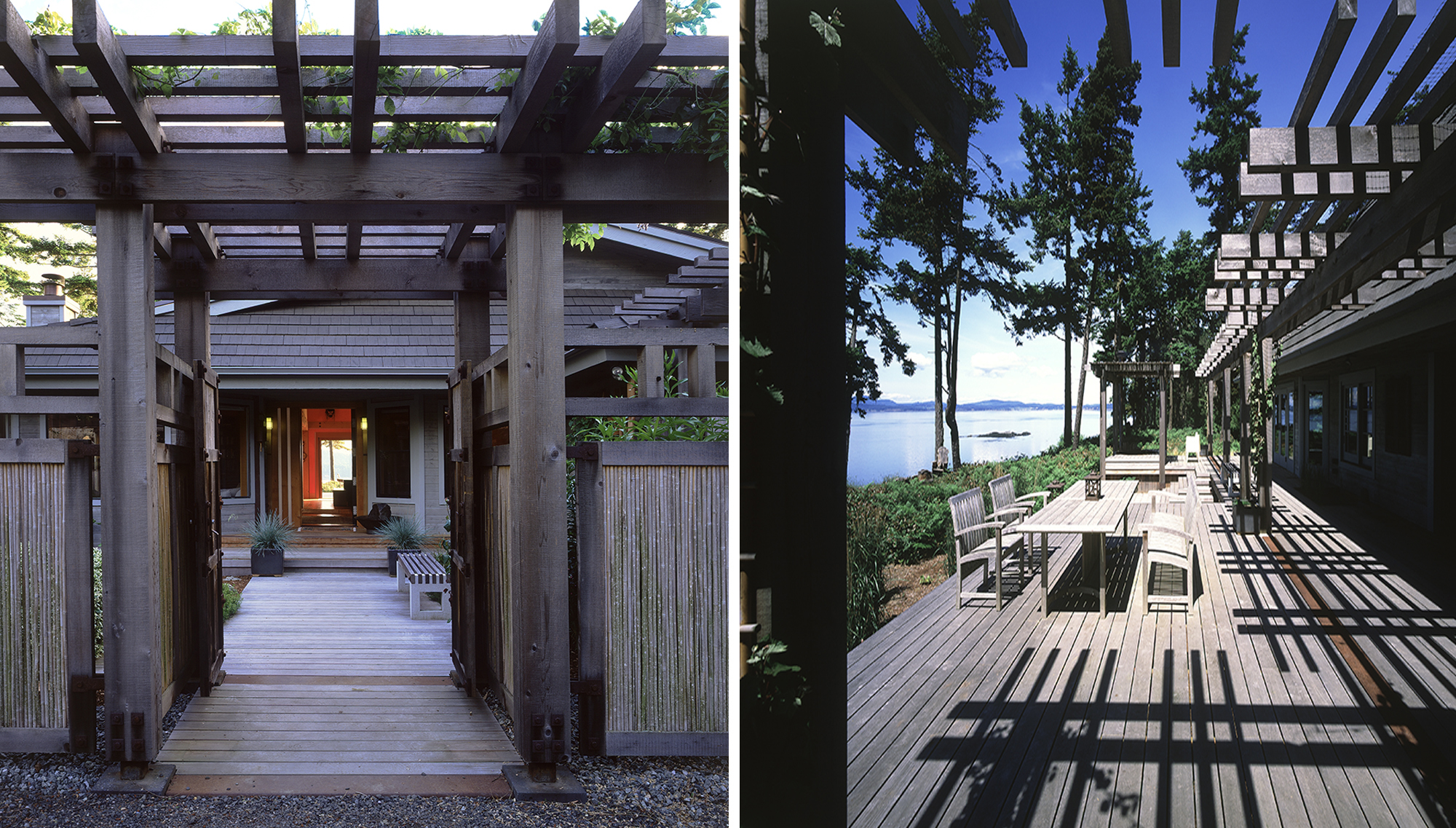
Left: the entrance to the enclosed garden leads guests to the front door. The materials are designed to remain unfinished and weather or tarnish naturally, resulting in beautiful patinas (which coincidentally require less maintenance).
Right: A sixty-foot pergola frames the multi-level ipe deck where everyone enjoys the local wildlife and the outstanding views up, down and across the San Juan Channel.

Only one hundred feet from the house, and the first thing visible when you step out the enclosed garden gate, was the eye-sore of a tin-sided shop building (above). Thoroughly unattractive, it was nonetheless a useful space for the designers, great for restoring classic Riva speedboats, creating custom furniture and art for clients, and just hanging out. It also has over 3000 square feet of roof, which is ideal for rain catchment.

A skin of reclaimed timber was installed over new insulation, and pivoting 18′ tall steel framed windows were installed facing west, to allow light and air into the new barn work shop/studio space. The reclaimed wood was sourced from the Hanel Lumber company buildings in Hood River Oregon, which were dismantled around 2000. The rough-sawn boards used for the siding were primarily from the floor joists and roof rafters of the original building.

A rain catchment system with 21,000 gallons of storage was integrated into the east side of the barn to serve the needs of the barn, the house and the natural landscaping. The water is collected from that 3000 sq.ft. roof, and stored in the industrial grain silo structure, with a potable water liner, discreetly nestled behind the barn, and barely visible when you enter.
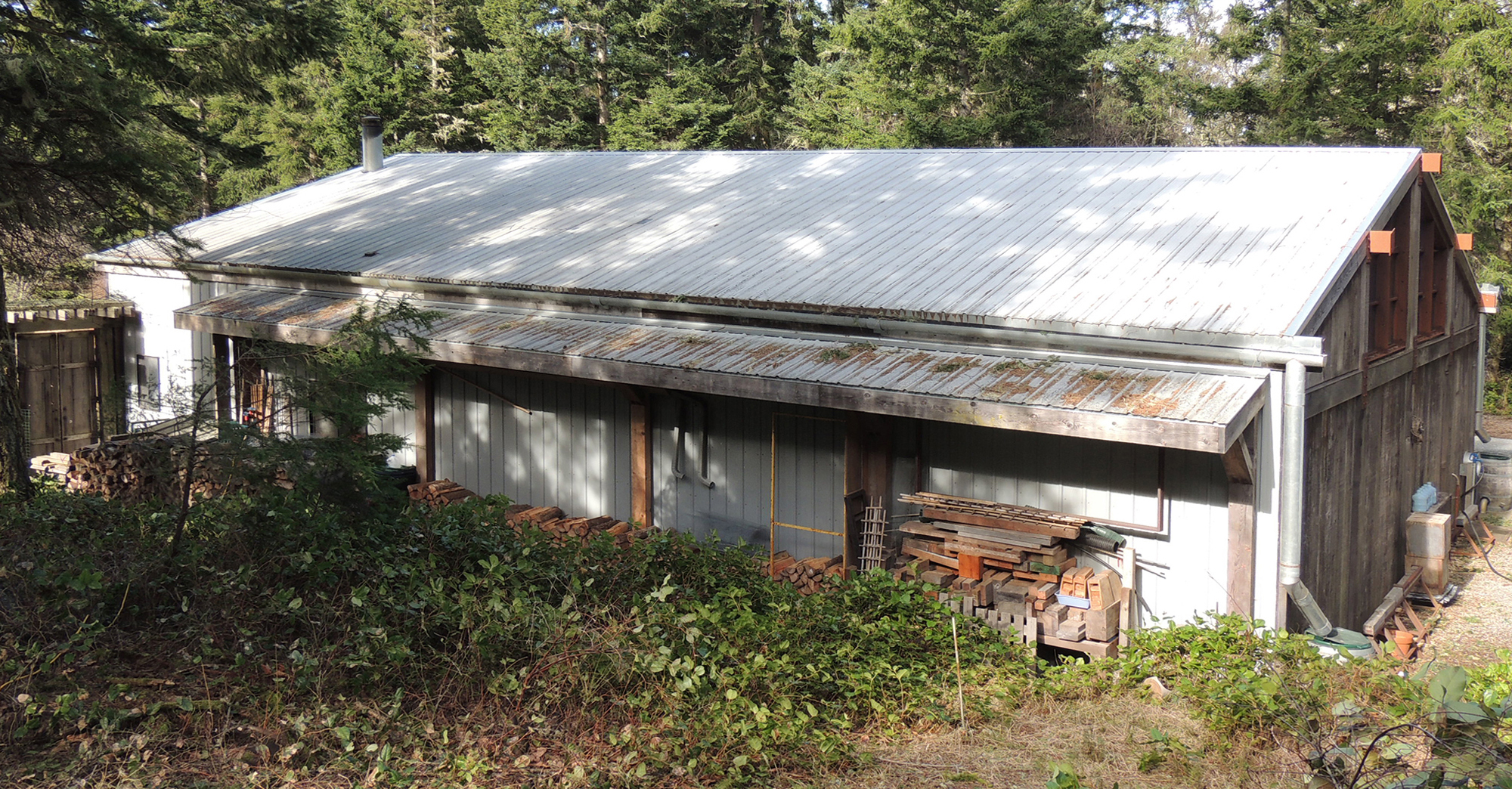
By this time the designers thought they were done…. however, after a screen of vegetation was removed to build a new house on the neighboring property in 2014, they realized the south side of the barn studio had been overlooked…..and was now going to be unattractive to guests in the future.
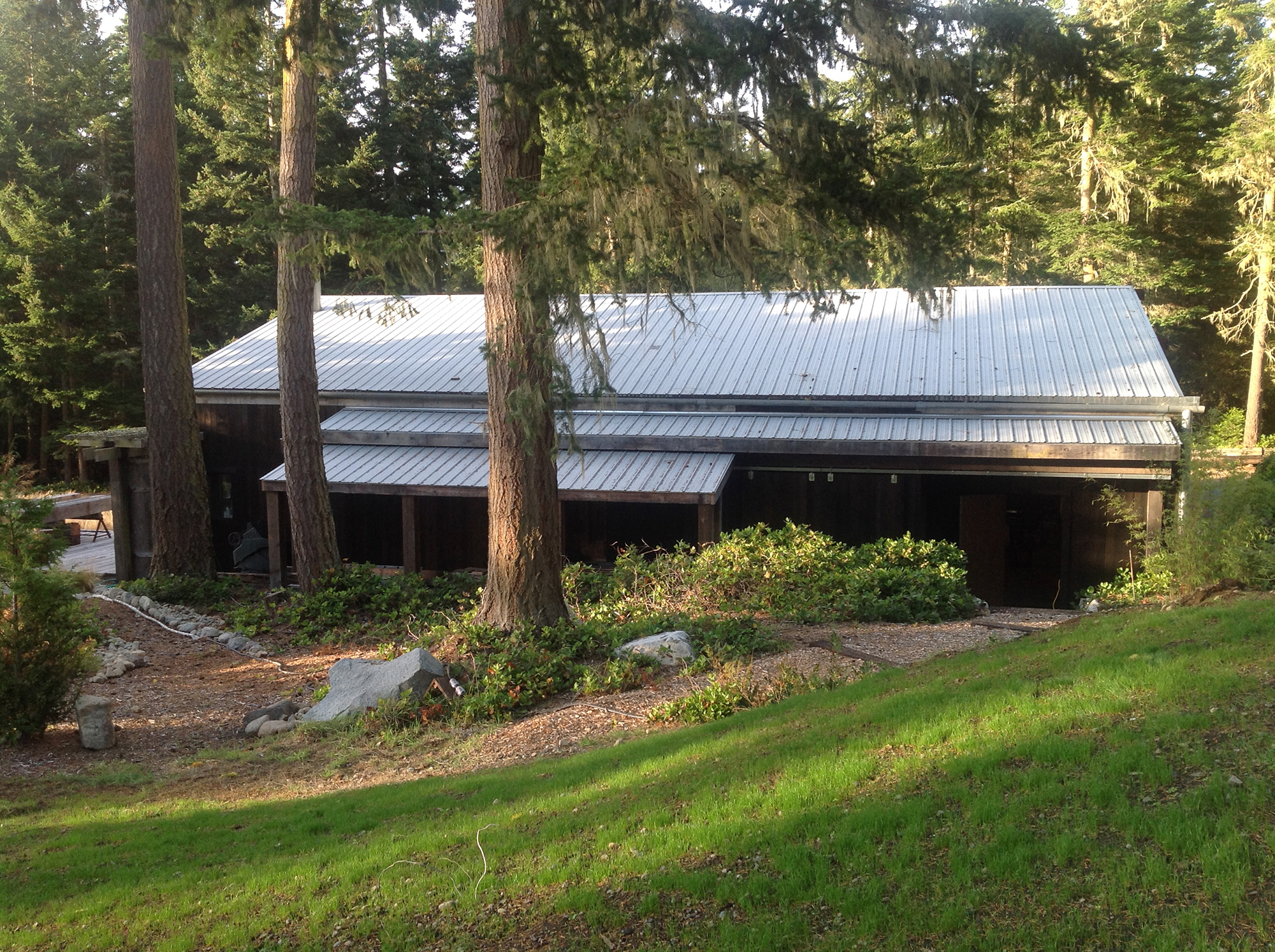
When the house on the neighboring property was dismantled, the 45 year old cedar siding from the old house was reclaimed, blackened, and used to cover the addition of closets and wood storage along the south wall of the barn studio. It blended nicely with the reclaimed wood siding installed between 2003 and 2010.
Instead of an eyesore so close to the house, the redesign of the former shop, with 80 year-old reclaimed wood, oxidized steel, and over-scale industrial windows, is viewed enviously by those looking for the “ultimate workshop”; and also by those looking for a cool building to live in!

The resulting design is a comfortable, easy to maintain island retreat, very suitable for entertaining, living and working. It is harmonious with the surroundings, within a community of islands which are fast gaining recognition as one of the best places to visit (and live).
Reserve a sustainable design tour of the Island Retreat when you book the Barn Gallery vacation experience.
PUBLISHED originally on the Dwell website on October 9th 2018

You know, I’ve seen enough pictures of this property over the years to know it when I see it—but I don’t think I’ve ever seen things from these perspectives. Thank you for sharing. This one definitely glows. Even with the lights off.
I love how you’ve taken the time to extensively source smart, earnest, *feel-good* materials throughout, Casudi. Fine properties often bring a well-earned sense of pride, but where others speak to manufactured values such as “premium” or “exclusive”, this property speaks to thoughtful craftsmanship, stewardship, even.
Cool, weathered tones on the waterfront, evergreen firs, rocky mountains in the distance make it clear this is a temperate, if not chilly location. And yet, the choice of materials, combined with caring design make an inviting juxtaposition.
It’s nice to see where Perlita Too was reborn—from the outside. 🙂
Actually Perlita Too only hung out in the barn for eight years waiting for her re-birth, which actually happened at Dennison Motor Sports who pulled it all together. The BarnFindRiva website is still online.
On another subject, reclaimed materials are wonderful to live with…it’s not only the history / patina of use but the minimal maintenance required if you want the weathered look!
Thanks for checking in with our Blog again… we’ve been very remiss in keeping it going.
Oh my. That’s right. Oops!
The property looks amazing. As always. 🙂
I’m subscribed to emails, now, so I should be able to follow along. You might say I’ve been on walkabout for a few years. Plodding along, exploring this, trying that. Finally settled on something that clicks with the resonance of the original dream.
And it tells me I need more art, more craft, more purpose in my life. Here’s to making things of value for those who value the things being made.
Looking forward…