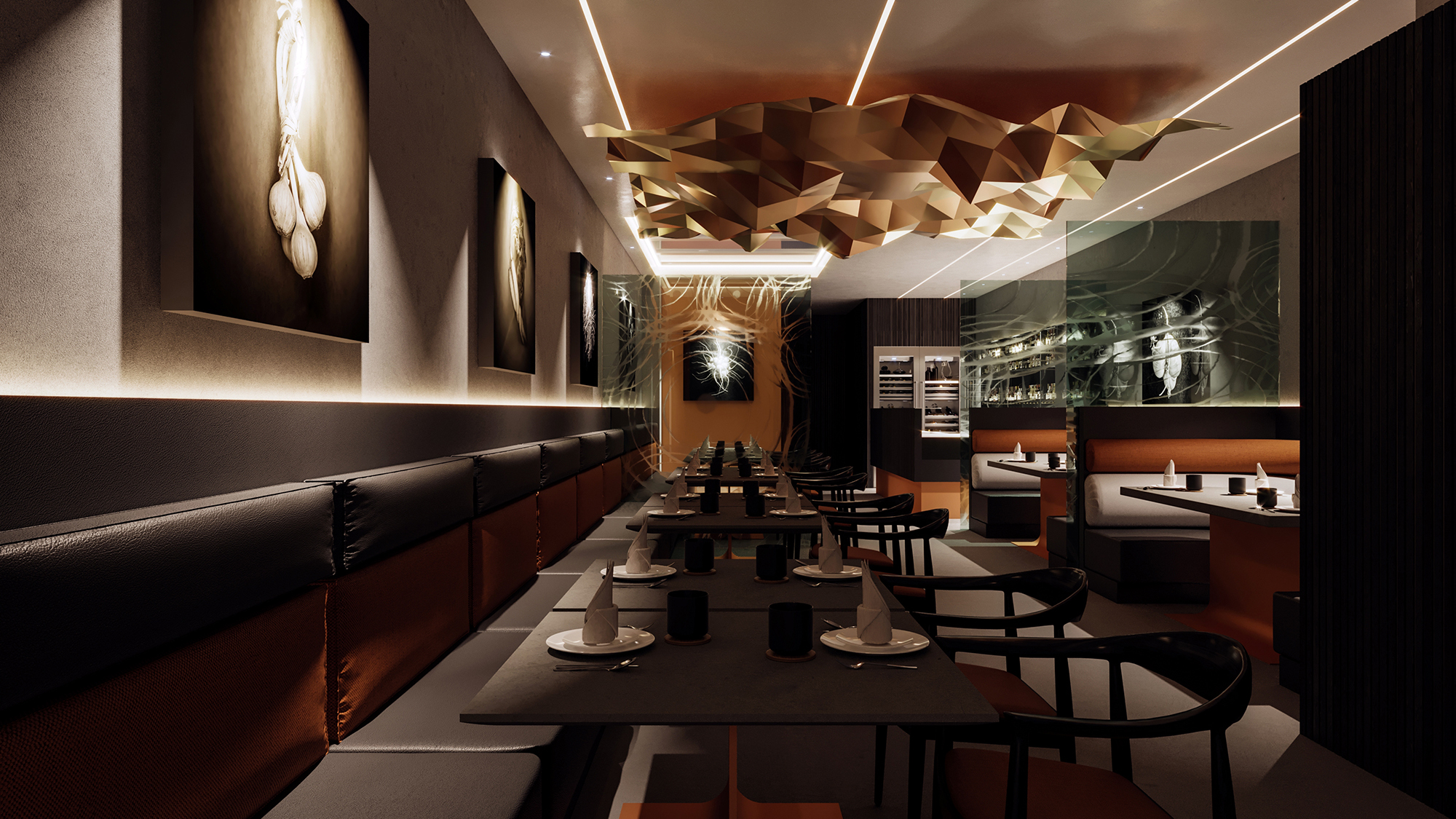
It was an exacting design challenge for INCLINEDESIGN: create a fine dining experience in a very small space, a space already defined within an historic building, the total dining space (apart from the commercial kitchen area) of less than 1000 square feet; and with a max ceiling height of < 10 feet!
Long, low, and narrow. Slightly less than optimal……;-)
Long ago and far away, early in his design career James got involved with restaurant interior design. His first three projects right out of college were restaurants in northern California, where he and his partner set up their first boutique design consultancy. So this concept focus on fine dining was a bit of ‘getting back to his roots’.
Conceptualization
Early in our conceptualizing of fine dining, aimed as a solution to the lack of privacy in such a small space, we proposed separating the dining areas with ‘art glass’ screens. This was a part of our thinking prior to the emergence of the ‘pandemic’, and fortuitously, ‘separation by glass’ turns out to be ideally suited to promote social distancing. (sometimes one is lucky 😉
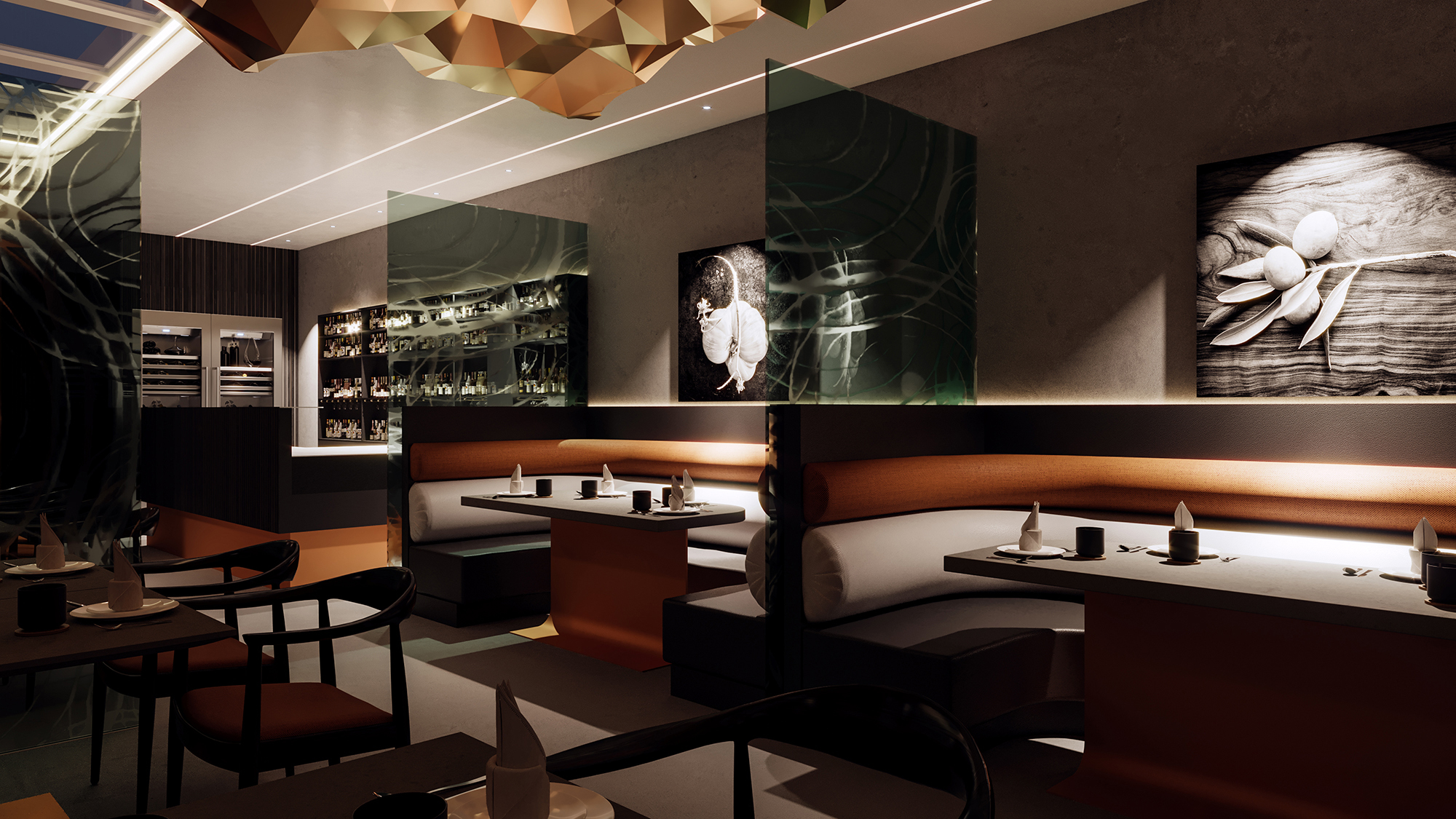
In part due to its location in a large south Asian metropolis, we integrated the 5 elements of Feng Shui; wood, metal, earth, water, and fire into the design conceptualization. And this is how we did it:
The 5 elements of Feng Shui;
WOOD: we specified custom-made grooved wooden panels in a soft driftwood gray for all of the built-out wall surfaces. Iconic Hans Wegener chairs also added to the wood ingredient.
EARTH: the earth element was introduced as subtle visual concrete texture on the walls; polished concrete floors, and concrete-engineered stone table tops. All these earth textures blend naturally with the grooved wood wall panels. A bit of a monotone palette so far……minimalist and relaxing, but not so good for the appetite!
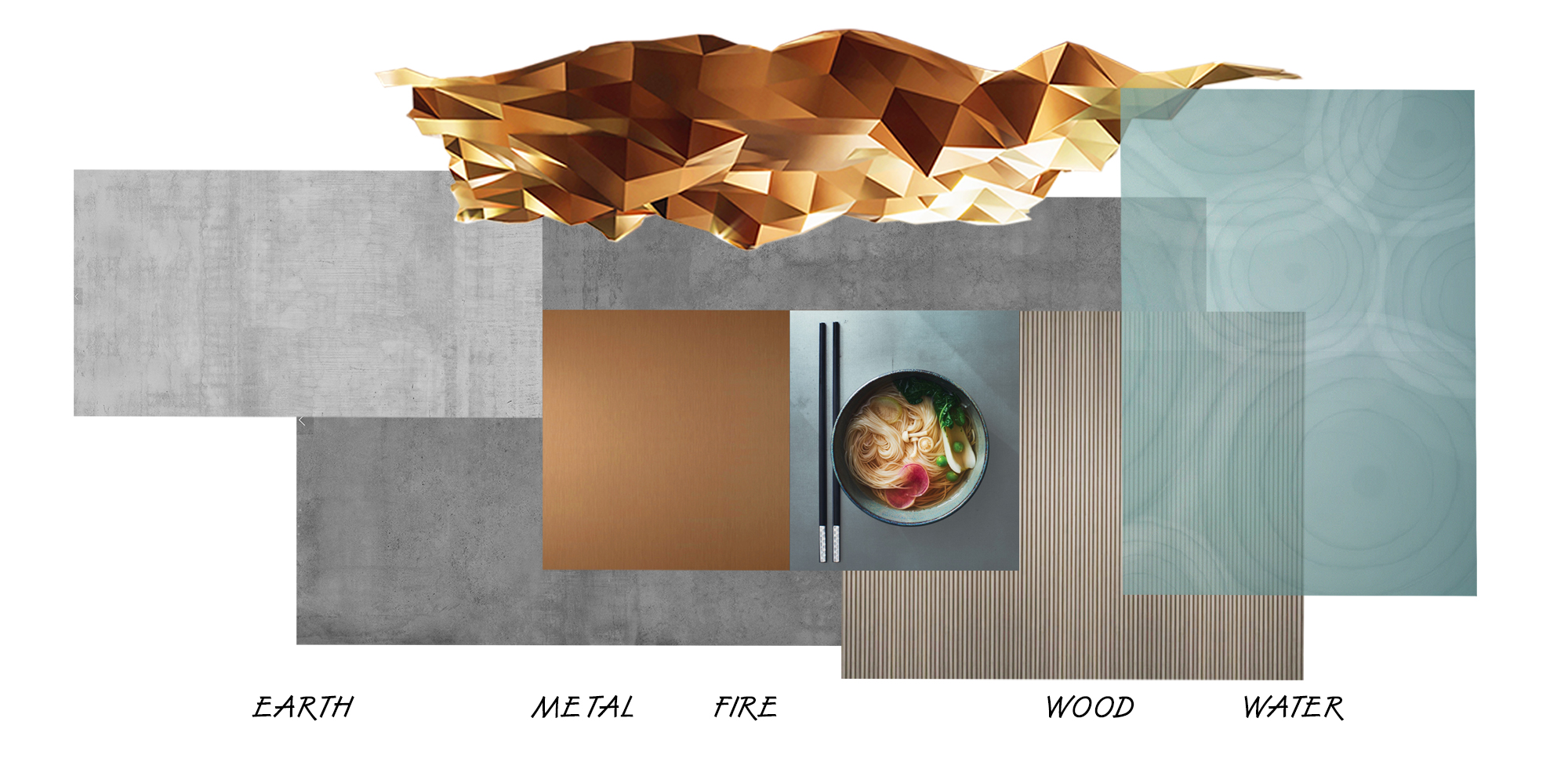 METAL: we introduced metal for the locally fabricated copper table bases and the kick-steps on the service bar and reception console. Initially the metal was specced as bronze, however if budgets allow, copper would create an even warmer vibe, as well as being known to offer some resistance to Covid-19.
METAL: we introduced metal for the locally fabricated copper table bases and the kick-steps on the service bar and reception console. Initially the metal was specced as bronze, however if budgets allow, copper would create an even warmer vibe, as well as being known to offer some resistance to Covid-19.
WATER: the water element expresses in the multiple translucent glass art screens.Two screens in the entrance are positioned to physically but not visually separate guests arriving from those already seated, yet allowing some ‘wow-factor’ for the entire space. The first Art screen as you enter (not shown here) might very well evolve into an actual waterfall…..stay tuned.
The additional 3 water-theme art screens (image below ) create privacy for the banquette seating and private dining space at the far end of the restaurant, without blocking lighting. Water ripples and waterfalls are depicted in the custom screens, which ‘socially distance’ the diners.
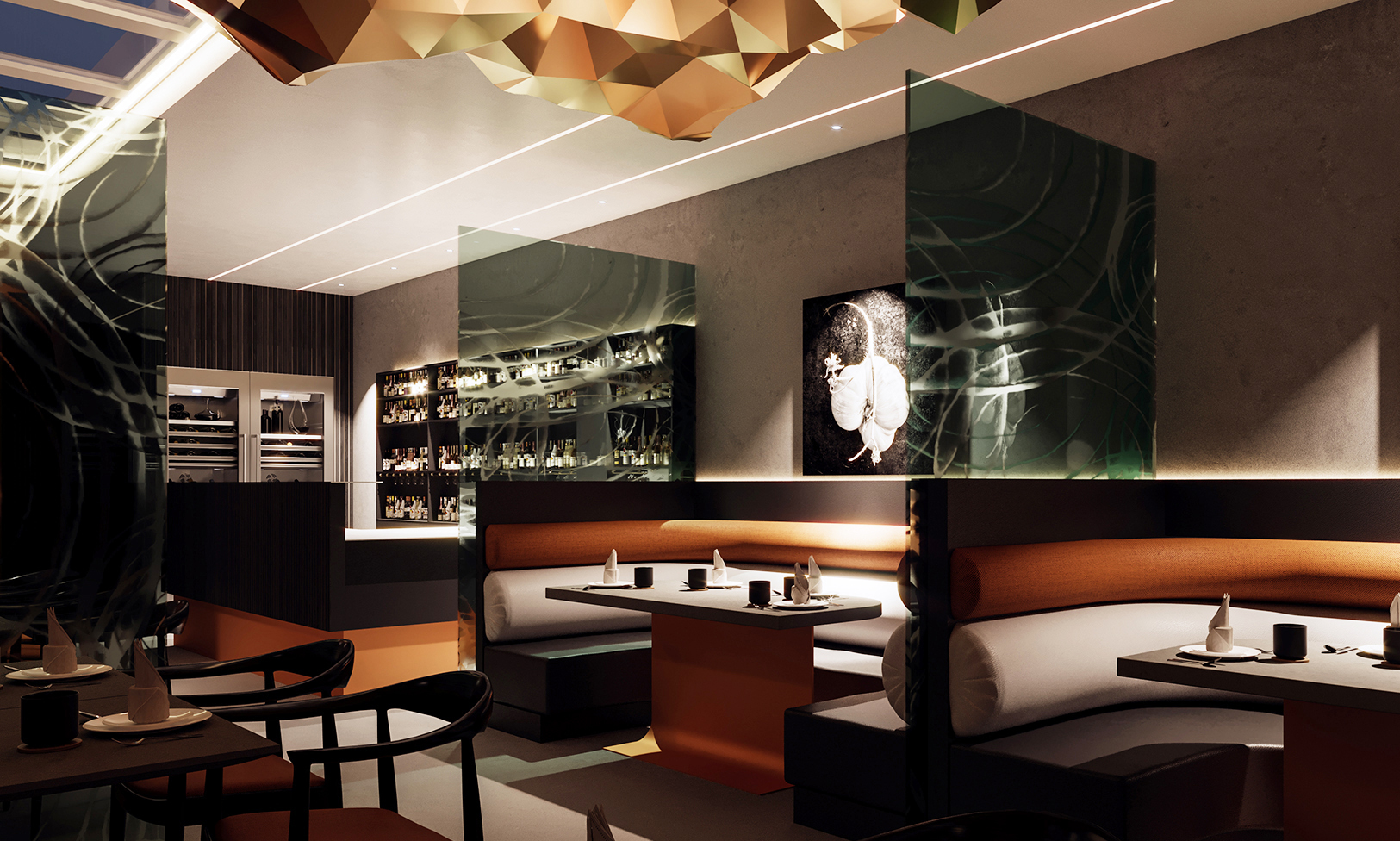
FIRE: The coppery orange glow of the upholstery on the built-in seating (above) , and the golden glowing colored resin light-sculpture ‘cloud’ floating near the ceiling (image below) represent the ‘fire’ element, which enhances the desire and interest in the culinary experience. A different spin on the typical red walls restaurants have to inspire appetites!
The ceiling fixture is designed to be 3D printed in a translucent resin laminate, with clusters of tiny LED lights suffusing the red/gold/amber resin through the dining space and up onto the ceiling, just like the soft glow of an open fire. Budgets allowing, the next step is to add the LED controller to simulate the flickering and glowing of embers.
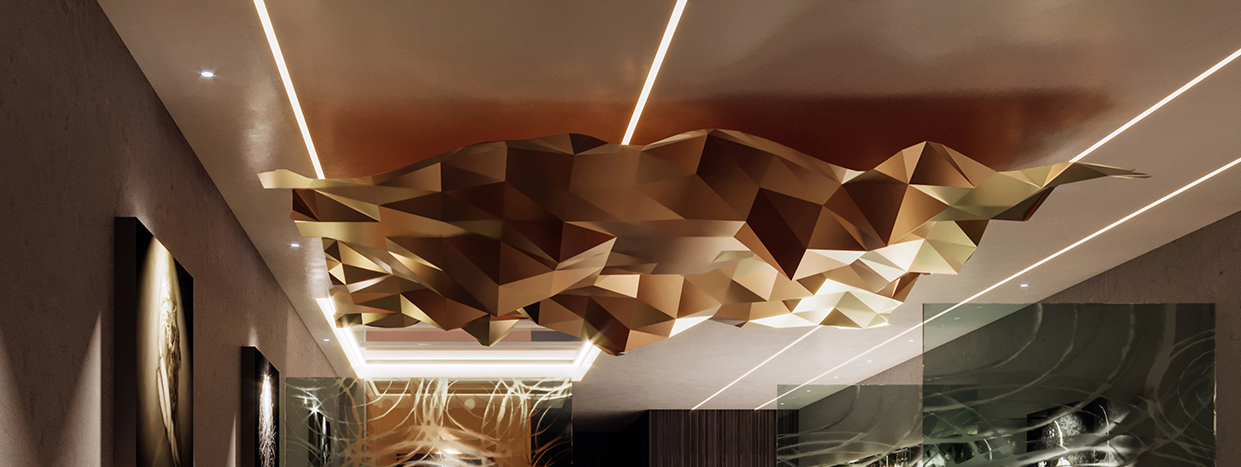
These feng shui elements were seamlessly integrated into the fine dining experience. (Read more about feng shui in commercial design here)
Showcasing Artists
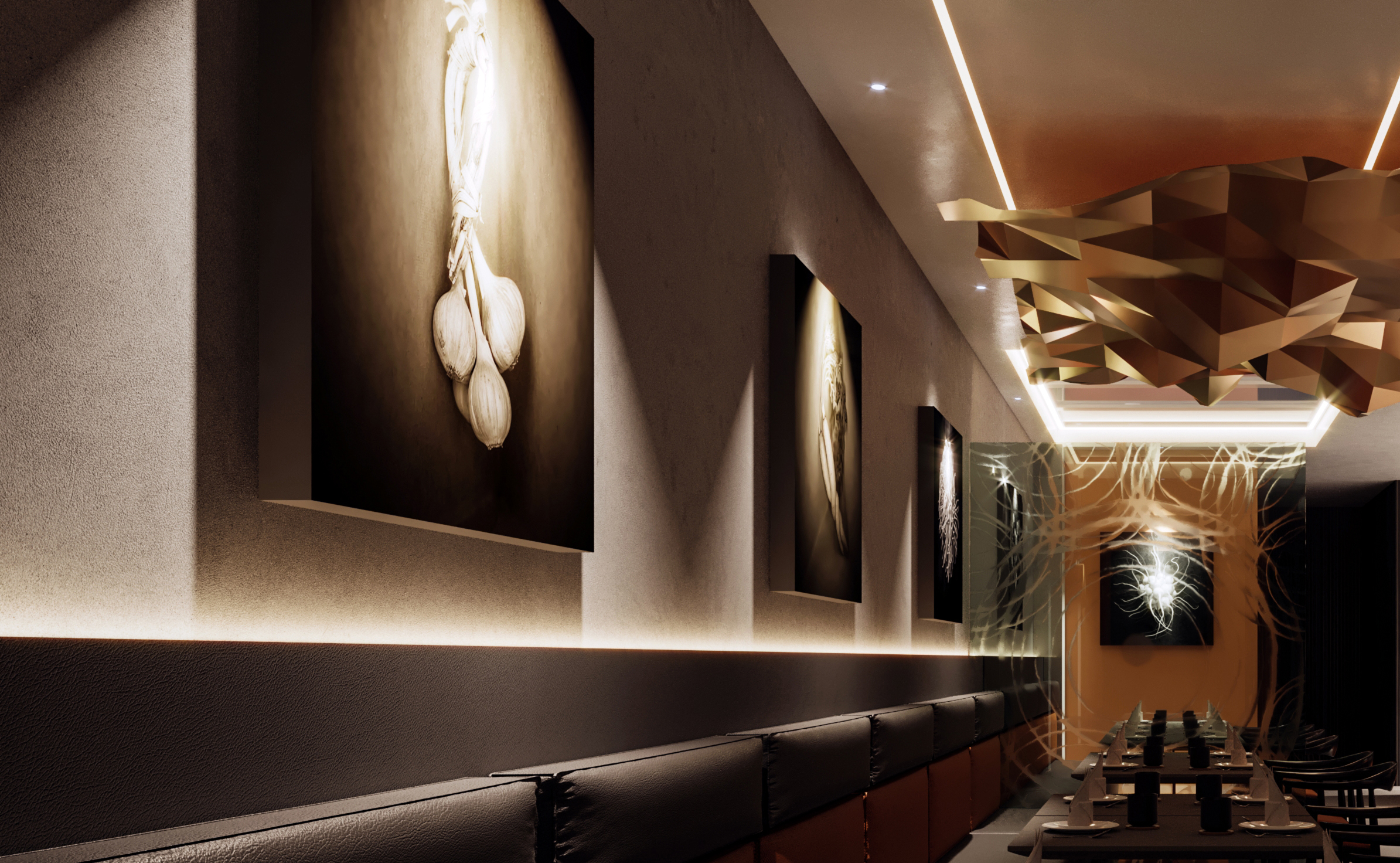
Many of you know that we enjoy promoting artists, and the client asked us to integrate elements of an art gallery into the space. Tiny little directional eyeball lights illuminate the art on the walls. Art which can be changed out from over time to continually surprise and delight the returning guests. For our conceptualization we selected the photographic natural ingredients of San Francisco photographer Michael Lamotte from the source. We’re talking gastro-botanica after all……)
Custom designs
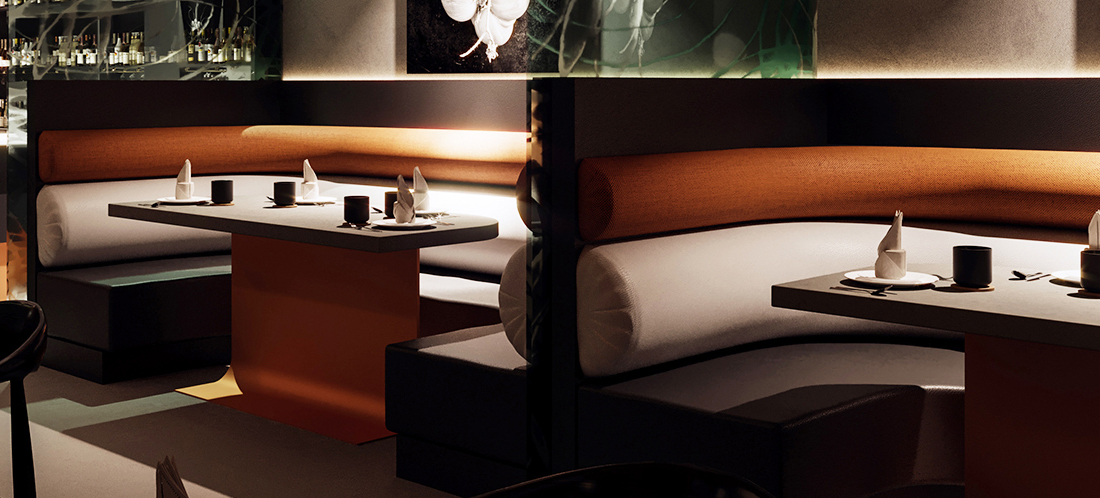
When we create custom designs for commercial spaces, our designs consider maintenance and replacement. An example here (look closely) the upholstered components on the sofa benches and banquettes are velcro fastened to the back structure for easy removal and cleaning. And the recycled leather fabrics are appropriate for a vigorous sanitizing schedule.
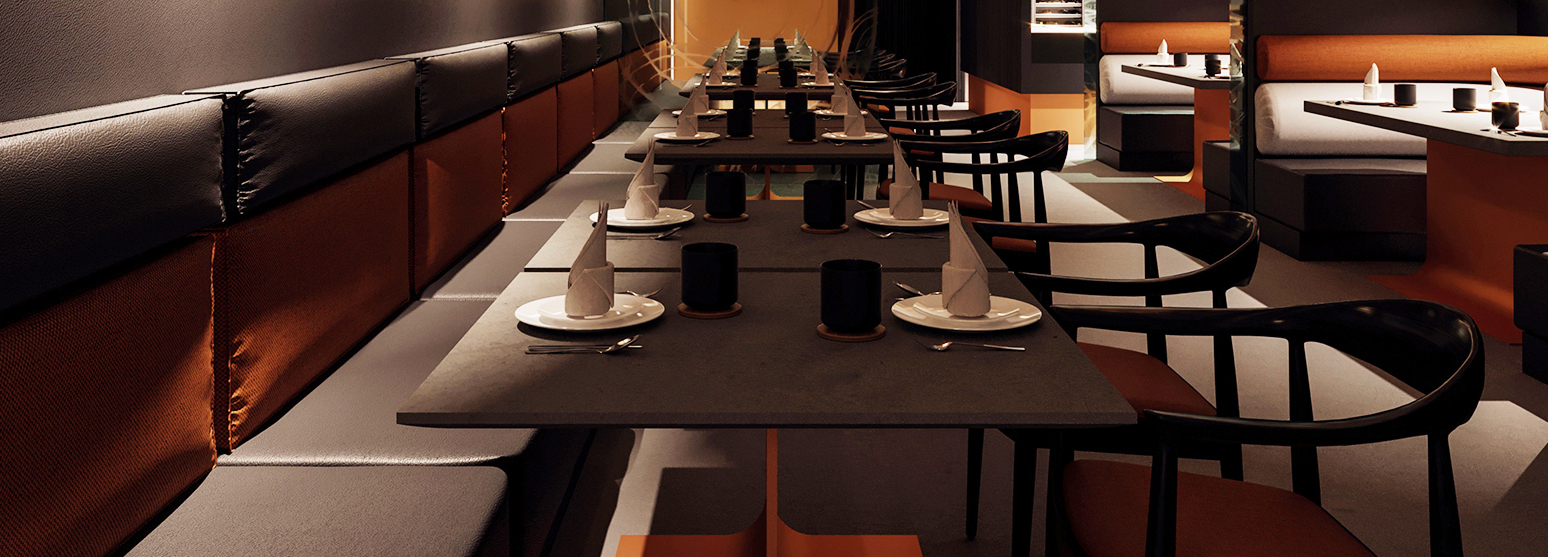
The image above is somewhat deceiving as it appears there are more tables closer together than actually are
If you look closely at the above image (notice the chair separation) there are 3 tables for 4 in front of the art screen (separating an almost private table for 8), and each table for 4 actually consists of two tables for 2 ~ This arrangement accommodates the one meter of separation rule, however if two meters is required then the center table can be removed. In case you are interested in this train of thought, this would leave the restaurant seating at 24, which is still within its business model criteria. Apart from the area pictured above left, all other seating is separated by Art glass.
Fine dining is the essence of atmosphere, ambiance and amazing culinary experiences! For some the “white tablecloth”and all its accessories symbolizes “fine”, however we showcased our custom copper table bases instead, and decided to omit the tablecloths from our conceptualization.
Our signature use of LED strip-lighting is evident in our concept, however we’re very conscious of over used and badly chosen color temperature LEDs, which need to be lens-softened so the right ‘atmosphere’ is achieved appropriate for a fine dining venue.
Conclusion
There was a great deal more to the conceptualization of “fine dining in a small space” than the five elements of feng shui we’ve covered here. Particularly the consideration for layout and flow; both for the front of the house as well as service. Then there is that overriding issue that we always focus on….how does the complete experience feel to the guests? In this case will they dine with ease (especially important considering all the new requirements during these pandemic times), and will they enjoy their culinary experience enough to return again and again! Was it the chef or the vibe? Hopefully our design captured both!
Consider this
You are probably not considering to open or remodel a restaurant, however if you are thinking new house on a lake or river or in a meadow with an amazing view or even remodeling something to make it more livable and interesting, please contact us to design and visualize your project just like we did here.
Special thanks
Arpit Pandey at CG VIZ Studio for his visualization of James’s original design in SketchUp, “fine dining in a small space”

Very cool! Great design in a challenging space and for challenging times.
Hoping one day we can meet there for lunch!
Absolutely love the balance of elements in this. What a creative solution to have ‘water’ ripples in the glass.
The green tones in the glass bring a full circle connection to nature while the entire space feels light, open and grounded.
This is a great design for fine dining that is modern, sleek and unique and keeps its patrons safe.
Thanks for this fab comment. James says ‘great advertising copy’. Now all we need is the build out; on time and on budget!
BTW: I added a space between your lines at the end your comment…. hope it works!
I love the modern elegance with comfortable design for each guest group. Also love the glass wall art and all the art painting surrounding the dining space to elevate the experience. Very stylish venue to enjoy cuisine. Well done!
Thank you so much CJ for commenting here. What would be amazing would be to have our restaurant design become a reality and meet you there for a fine dining experience. We both hope to get to TW sometime soon (after Pandemic times) and see you.